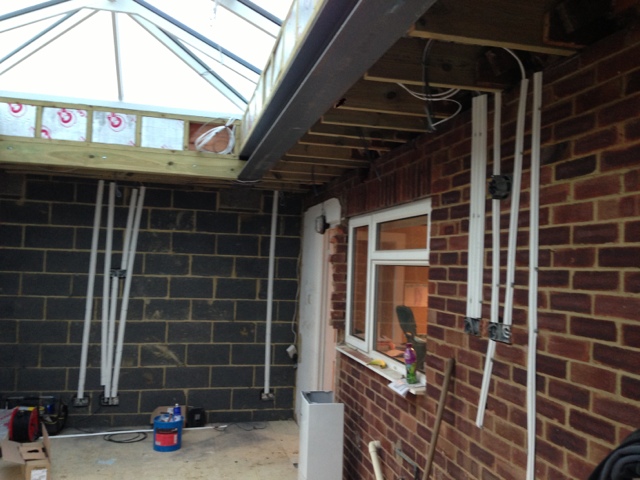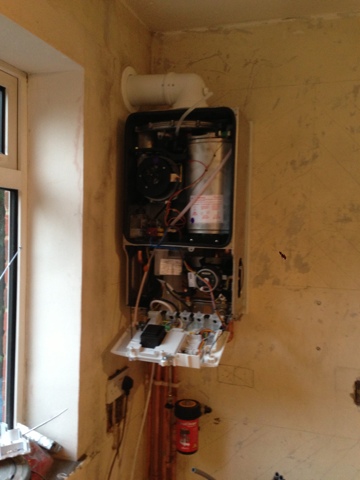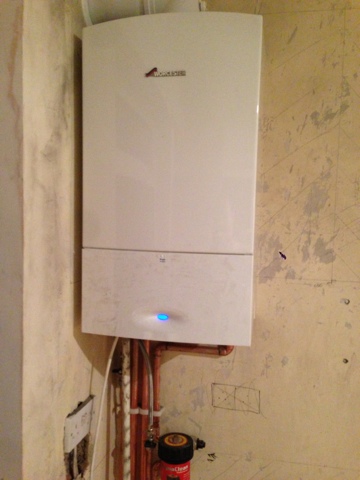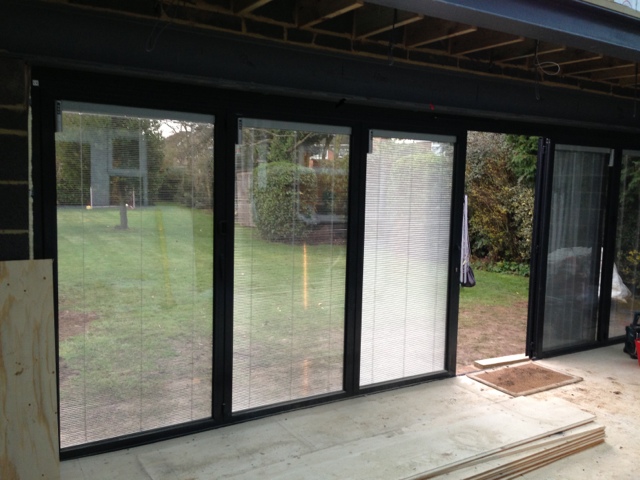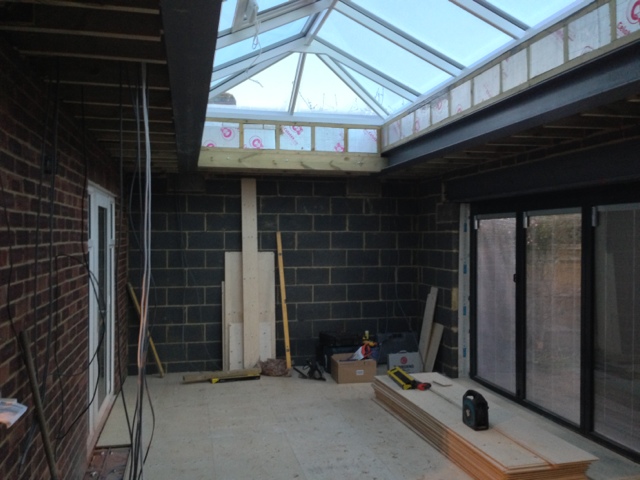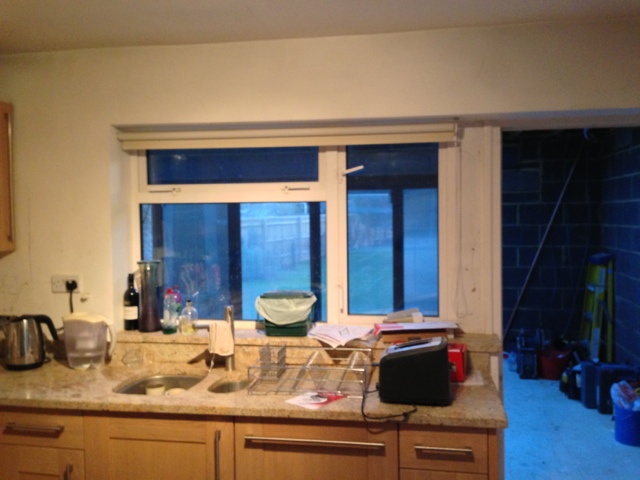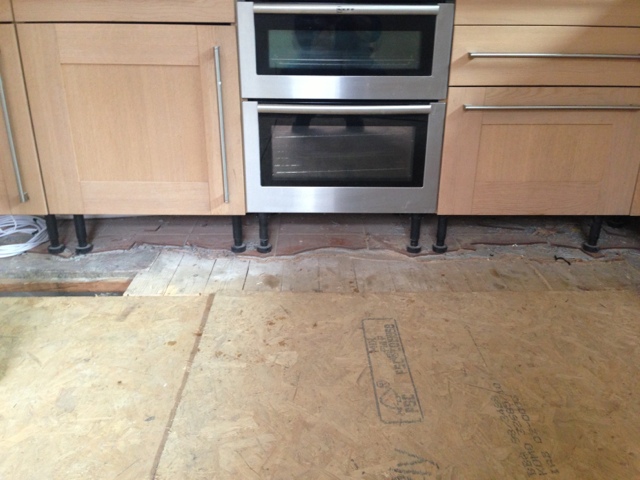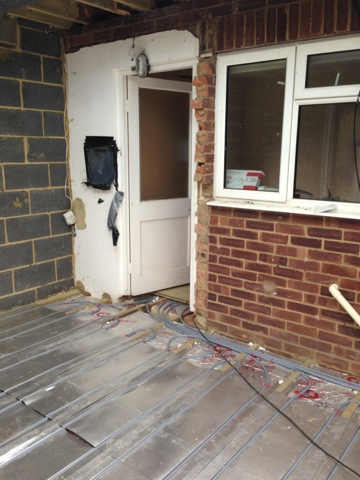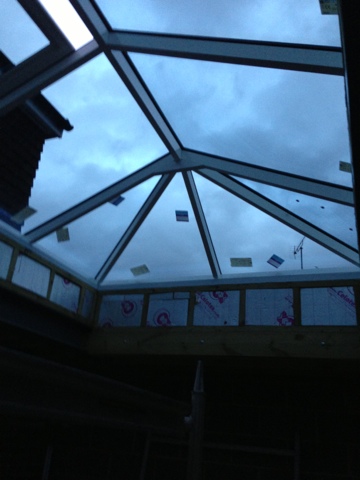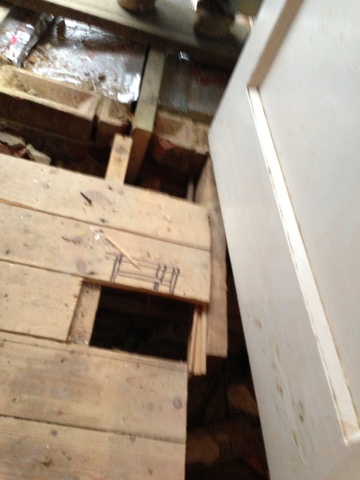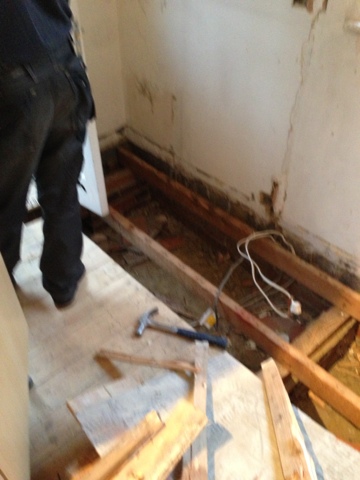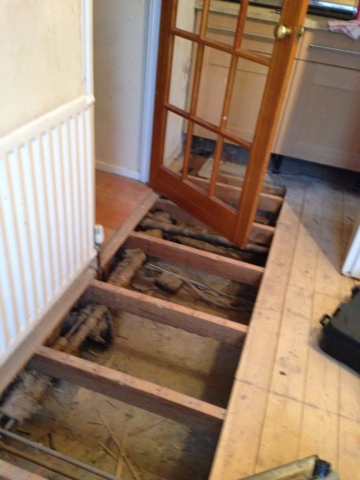Friday 21 December 2012
Wednesday 19 December 2012
Nearly there!
Plastering done.
Painting well on the way.
Skirting boards going on today.
Electrics 2nd fix started.
Still some pluming to do and a bit of floor once that's done.
Kitchen units, work top, floor and wall tiles will have to wait until new year.
Another day then a massive cleanup ready for Christmas! It looking absolutely fantastic. Really happy that nick has done all the bits I asked him. And the final Finnish is really nice.
Painting well on the way.
Skirting boards going on today.
Electrics 2nd fix started.
Still some pluming to do and a bit of floor once that's done.
Kitchen units, work top, floor and wall tiles will have to wait until new year.
Another day then a massive cleanup ready for Christmas! It looking absolutely fantastic. Really happy that nick has done all the bits I asked him. And the final Finnish is really nice.
Thursday 13 December 2012
Ready to plaster
Now we're getting there! But race is on to have a usable room for Christmas.
Underfloor heating should be on tomorrow...
Underfloor heating should be on tomorrow...
Wednesday 12 December 2012
Knocking through pt2
The one ton concreate lintal came out today, it was a big job.
Fortunately the weather today (it was -5 this morning) meant that it was too cold to lay bricks so Nick could call in some much needed reinforcements!
Fortunately the weather today (it was -5 this morning) meant that it was too cold to lay bricks so Nick could call in some much needed reinforcements!
Tuesday 11 December 2012
Monday 10 December 2012
Thursday 6 December 2012
Praise The Lord we have heating!
At last the boiler is up and running. But the underfloor heating will be done next week once the magnetic gizmo has pulled all the oxide gunk out of the system.
The boiler is a Worcester (bosh) Greenstar 24i. This was recommended by Which and has a top energy rating. In fact it's nearly 30% more efficient than the old boiler which is astonishing, so even with the new extension my heating bill should come down a bit.
Electric first fix is done too the electrician (Rob Blois) has done a cracking job and in double quick time.
Next job is knocking through and putting up the drywall.
The boiler is a Worcester (bosh) Greenstar 24i. This was recommended by Which and has a top energy rating. In fact it's nearly 30% more efficient than the old boiler which is astonishing, so even with the new extension my heating bill should come down a bit.
Electric first fix is done too the electrician (Rob Blois) has done a cracking job and in double quick time.
Next job is knocking through and putting up the drywall.
Tuesday 4 December 2012
Wednesday 28 November 2012
Underfloor heating ready
Just need a floor! Nick seems to have gone AWOL... Need him to lay the ply floor before electrician can do first fix and plumber can install boiler. Looking unlikely before Monday now, although nobody can get hold of nick to confirm this. Bit of a mare as we have no heating in the house and its 3 degrees outside!
Thursday 22 November 2012
Glass roof installation
Roof arrived today. On site today were 4 glaziers, one plumber and one builder. Hoping roof installation should be done tomorrow it already looks fantastic.
Builders been having a problem getting the kitchen floor level match extension. Having taken up much of the kitchen floor it turns out half the joists are not supported by anything!
Builders been having a problem getting the kitchen floor level match extension. Having taken up much of the kitchen floor it turns out half the joists are not supported by anything!
Friday 16 November 2012
Eeeeek! Close Shave with the boiler..?
To: flames79@live.co.uk
Date: Fri, 16 Nov 2012 13:07:38 +0000
Subject: FW: Boiler!
Hi Mike,
The glazing company completed installation of the doors, but altered me to the severe dangers of leaving the boiler on – even with the doors open.
Given that gasses can get directly under the kids bedroom I completely agree, so I’ve turned the boiler off for good.
How soon can you commence installation of the new boiler?
Now the doors are in I have no problem with you removing the kitchen back door and taking the kitchen floor up.
The roof will not be watertight until Friday, but presumably that wouldn’t prevent you proceeding to install the new boiler?
Many thanks,
Mike
Sent: 16 November 2012 12:08
To: Michael McAndrew
Subject: Fw: Boiler!
Importance: High
From: Andy Musgrove
Sent: Friday, November 16, 2012 11:32 AM
Subject: Boiler!
Hi Mr McAndrew
My fitter on site has alerted me to the fact that your boiler is still running with the exhaust gasses coming out inside the new Extension which is now effectively sealed up, I have great concerns that this could kill someone if the exhaust gasses manage to seep into the house!
I have instructed My fitter to leave the doors open to help minimise this issue but this is not a good solution and the boiler needs to be disconnected without fail.
I would suggest this is rectified immediately.
All sent in good faith with your safety in mind
Kindest regards
Andy Musgrove
Installation Manager
Tel: 01483 271616
Fax: 01483 267204
Email: andy@ppglass.co.uk
Or visit us at http://www.ppglass.co.uk
P&P Glass Ltd
Unit 26 Hewitts Ind Est
Elmbridge Road
Cranleigh
Surrey
GU6 8LW
Date: Fri, 16 Nov 2012 13:07:38 +0000
Subject: FW: Boiler!
Hi Mike,
The glazing company completed installation of the doors, but altered me to the severe dangers of leaving the boiler on – even with the doors open.
Given that gasses can get directly under the kids bedroom I completely agree, so I’ve turned the boiler off for good.
How soon can you commence installation of the new boiler?
Now the doors are in I have no problem with you removing the kitchen back door and taking the kitchen floor up.
The roof will not be watertight until Friday, but presumably that wouldn’t prevent you proceeding to install the new boiler?
Many thanks,
Mike
Sent: 16 November 2012 12:08
To: Michael McAndrew
Subject: Fw: Boiler!
Importance: High
From: Andy Musgrove
Sent: Friday, November 16, 2012 11:32 AM
Subject: Boiler!
Hi Mr McAndrew
My fitter on site has alerted me to the fact that your boiler is still running with the exhaust gasses coming out inside the new Extension which is now effectively sealed up, I have great concerns that this could kill someone if the exhaust gasses manage to seep into the house!
I have instructed My fitter to leave the doors open to help minimise this issue but this is not a good solution and the boiler needs to be disconnected without fail.
I would suggest this is rectified immediately.
All sent in good faith with your safety in mind
Kindest regards
Andy Musgrove
Installation Manager
Tel: 01483 271616
Fax: 01483 267204
Email: andy@ppglass.co.uk
Or visit us at http://www.ppglass.co.uk
P&P Glass Ltd
Unit 26 Hewitts Ind Est
Elmbridge Road
Cranleigh
Surrey
GU6 8LW
Thursday 15 November 2012
Bifold Doors arrive!
Sunflex SF55 with internal blinds
In and looking great :-)
The installer needs a few more hours to wire up the blinds tomorrow.
Can't wait to get home from work and check them out.
Also we knew there would need to be a couple of cm either side of the doors which needs a piece of filler (I'd much rather that then have the doors to big for the gap!).
Friday 9 November 2012
Thursday 8 November 2012
Glazing
Not much more can be done until the glazing arrives.
I ended up getting both the bifold doors and roof latern from a company called P and P Glass.
I'm hoping for a call from them before the end of the week to confirm the installation date.
Corespondance below may be useful to anyone folling in my footsteps:
I ended up getting both the bifold doors and roof latern from a company called P and P Glass.
I'm hoping for a call from them before the end of the week to confirm the installation date.
Corespondance below may be useful to anyone folling in my footsteps:
Hello,
Kindly provide separate quotes for the following (see attached plan), required for the extension I am having built on my house
1. Doors
bifold door 6000mm wide by aprox 2150mm high
Configuration 3L 3R (so as to give french door opening in middle)
Weather track
Open out
Colour: Anthrasite RAL 7016
I will quote the Sunflex SF55 system as discussed (please see attached photo).
South facing so please advice on suitable glazing (thermal control etc.)
I will quote for the Saint-Gobain Planitherm 4S glass (neutral).
Can you quote with and without integrated blinds?
Do you require manual operation or electric? Please note that unless we use the solar control or battery electric systems we would need to use the SF70 system as the SF55 is too small to run the cabling through the doors, we would also insist upon our electrician wiring as this needs to be carried out in conjunction with the glazing.
Can you quote with fitting included?
Yes, this is the area were we specialize so do not offer supply only on Sunflex products.
What warranty do you offer with these doors?
10 years –covering operation of handles, hinges and locking systems as well as double glazed unit failure.
Is it insurance backed?
Yes, by the D.G.C.O.S, covering deposits, stage payments and the guarantee period.
2. Roof Lantern
I initially looked at your site for doors, but see you also do roofs?
Size is 5680mm x 2100mm (although we are considering changing this to 5800mm x 2100mm in case this impacts quote significantly).
This would have a significant impact as the installation time would be near identical, I will base my quote on 2100mm x 5800mm, at least that way it will be a little cheaper if you change your mind.
Can you provide a quote for the Aluminium Thermal Clad roof lantern?
The system we use is called Atlas, previously BDG until a couple of months ago. This is a box section aluminium lantern with full concealed PVCu thermal break; this is actually one of the most efficient systems we have come across.
We are looking at an Edwardian style with no crest or final
South facing so looking at Pilkington Active Blue glazing or similar.
I will include a solar control Conservaglass Subtle Blue tinted glass with Pilkington Active self cleaing outer panes.
Exterior Colour: Anthrasite RAL 7016
Interior Colour: White
Can you quote with fitting included?
I will include installation, our guarantee for lantern roofs is also 10 years and very comprehensive.
----------------------------------------------------
Here's the actual quote, In fairness to P&P Glass (who have been extreamly profesional) I have removed the actual price they quoted me.
Lets just say neither the doors or roof lantern was cheap!!! But the price P&P Glass quoted me was just about as good as anywhere else for the same product. They made alot of claims about their level of service and I'm delighted to say that so far they have excelled.
Hi Mike
Thank you for your enquiry with us, further to your initial request and subsequent emails and discussions I have pleasure in confirming the following specifications and prices –
Bifolding Doors
· Product - Sunflex SF55 doors @ 6000mm x 2150mm
· Installed into a fully prepared opening
· Configuration - Designed as 6 sections – 3 to slide in either direction providing a central set of doors operating like French doors
· Colour - Standard Sunflex colour –RAL7016 (Anthracite Grey)
· Hinges - Standard colour hinges (black)
· Handles - Standard colour handles –provided colour matched to the frames
· Glazing – See options below
· Finishing – fully sealed inside and out complete with colour matched trims to finish between new frames and masonry, once complete remove all job related rubbish from site and clean all new glass and frames inside and out.
Price 1 – SF55 doors complete with Saint-Gobain Planitherm 4S heat reflective neutral glazing (including low ‘e’ argon filled cavity with warm edge spacer bar technology) - £OUCH! including VAT
Price 2 – SF55 doors complete with battery powered integral venetian blinds complete with solar control charging (please note that full details of operation will be provided) and Saint-Gobain Planitherm 4S glass (please note that warm edge spacer bars are not available however all low ‘e’ coatings and Argon gas filled cavities remain the same - £MEGA OUCH! Including VAT – Please note that I have been unable to speak with the integral blind manufacturer regarding the U value or wiring requirements of these blinds. This system may not require any on site electricians as the units are solar and battery powered however I need to confirm this before I am able to confirm our price for this option.
Lantern Roof
Product – Atlas lantern roof @ 5800mm x 2100mm (25 Degree Pitch)
Product information – Squareline aluminium thermally broken system using slimline ridge end details and ‘laser’tie bar replacement kits for a more contemporary finish
Installed onto a fully prepared builders curb
Colour – RAL7016 outside/white inside
Vents – 2 no. switched electrically operated rooflights (wall mounted UP/DOWN rocker switch) –please note that wiring of the vents back to a powered source is not included.
Glazing – Pilkington Active‘Conservaglass Subtle Blue’ heat reflective 24mm tough double glazed units are included – incl low ‘e’ coating and argon gas filled cavities.
Finishing – remove all job related rubbish and clean all new glass and frames inside and out.
Lantern Roof - £OUCH! Including VAT
Installation is always carried out by full time employed, carpentry trained P & P Glass installers to ensure quality of service and fitting. All products are guaranteed by P & P Glass Ltd for 10 years covering operation of doors, glass defects, leaks etc. My prices also include full site survey allowing our surveyor to run through threshold details, opening hands/styles etc ready for ordering, our lead time will be around 10 weeks from date of surveyed order.
I hope that the above information is of interest, if you have any questions please do not hesitate to contact me and by all means if you would like to call into our showroom to view any if the quoted details you are more than welcome.
All the best
Brian
Conservatory Sales Consultant
Tel: 01483 467250
Fax: 01483 505613
email: brian@ppglass.co.uk
or visit us at: www.ppglass.co.uk
P&P Glass Ltd
Phoenix House
Unit 15 Quadrum Park
Old Portsmouth Road
Peasmarsh
Guildford
GU3 1LU
Wednesday 31 October 2012
| Scaffolding has now come down - It's looking good can't wait to get the doors and roof lantern in. |
Monday 29 October 2012
This floor is going to be the death of me!
My eMail to the Plummer today
Hi Mike,
Just when you solve one potential problem another rears it's head!
I was talking to polypipe about their heat spreader plate system (I'm a neard for the technical detail as you have probably gathered!).
They mentioned how important it is that for the system to work properly that the spreader plates are supported by the insulation board along their length.
This ensures good contact with the floor surface - any air gap at all apparently seriously reduces the efficiency of the system.
Polypipe advised the insulation needs to be fitted 18mm below the joist level and made as air tight as possible.
Currently the insulation is resting on battons which run across the bottom of the joists at 90 degrees.
So the insulation will need to come out and battons added to the joists to supoprt it at 18mm depth.
I'm gutted as I spent a weekend sealing the boards with foam and silicon!
I realise I'm hitting you with another issue and you haven't even put a foot on site yet, but its alot of money to be spend and it seems there is real potential for the UFH not to work as well as it should if it's not installed to the manufactorors instructions. I did mention to nick before he put the insulation in that the air gap between the top of the insulation board and the floor covering needed to be minimised, but I did not know enough about the system at the time to insist it was made 18mm. Hopefully adjusting the insulation won't a big deal.
What do you think?
Mike
Coping is on
Nick and his crew got the coping on this weekend. I think it looks great.
The morter looks a bit dark at the moment, but I'm hoping it should dry out to be the same as the brickwork.
The scafoling should come down this week and Nick can finnish the guttering and soakaway.
No sign of the plummer yet, I think he they should start this week. They'll need to take up the kithen floor to get gas to the other side of the kithen where the boiler is going.
Still 4 weeks until the glass is due to arrive...
The morter looks a bit dark at the moment, but I'm hoping it should dry out to be the same as the brickwork.
The scafoling should come down this week and Nick can finnish the guttering and soakaway.
No sign of the plummer yet, I think he they should start this week. They'll need to take up the kithen floor to get gas to the other side of the kithen where the boiler is going.
Still 4 weeks until the glass is due to arrive...
Wednesday 24 October 2012
How the hell am I going to get the floor tiles?
Ditra Matting on top of chipboard is a no no.
Looks like it will be necissary to lay 12mm ply ontop of the chip board.
But will the underfloor heating stil work???? Oh man!
Good afternoon,
My builder is installing a wet under floor heating system to the suspended floor in my new ground floor extension (polypipe spreader plates).
He is then going to lay 22mm weatherproof chipboard onto the joists. I want to have the floor tiled, but want to make sure I specify the correct construction and to make sure this will not adversely affect the under floor heating.
1. Can you recommend what products I should be used to prepare and bond the Ditra matting to the chipboard?
2. Would the chipboard need to be prepared in anyway (somebody suggested the weather proof surface would have to be sanded to get a good bond)?
3. Can you recommend what adhesive and grout I should be used to bond porcelain tiles to the Ditra matting?
4. Would you expect the matting to reduce the efficiency of the UFH?
Thanks in advance for your advice,
Regards,
Michael McAndrew
Looks like it will be necissary to lay 12mm ply ontop of the chip board.
But will the underfloor heating stil work???? Oh man!
Dear
Michael
Thank you for your enquiry.
Prior to laying Schlüter®-DITRA the floor should be even, rigid and load bearing. The use of a spreader plate system precludes the use of noggins to support the board joints, these are required to ensure a rigid substrate.
Furthermore, Schlüter®-DITRA needs to be bonded to the substrate, chipboard flooring with an impregnation layer does not allow for a successful bond.
We are therefore unable to recommend Schlüter®-DITRA for this application. However, should you require any further assistance in the future please feel free to contact us here at Bardon 22.
Yours sincerely
Andrew Curry
Trainee Business Development Manager
Schlüter-Systems Ltd
Units 4-5 Bardon 22 . Beveridge Lane
COALVILLE . Leicestershire . LE67 1TE
Tel: +44 (0) 1530 813396
Fax: +44 (0) 1530 813376
Email: sales@schluter.co.uk
Web: www.schluter.co.uk . www.bekotec-therm.co.uk . www.kerdi-board.co.uk
Co Reg No: 2853384 . VAT No: 616 7336 35
Please consider the
environment before printing this email
This email is strictly confidential and intended solely for the person or organisation to whom it is addressed. It may contain privileged or confidential information. If you are not the intended recipient please notify us as soon as possible. In this event you should not copy, distribute or otherwise act on the content hereof. All email traffic through Schlüter-Systems Ltd is checked with anti-virus software. Any views or opinions presented are solely those of the author and do not necessarily represent those of the company.
From: Michael McAndrew <Michael.McAndrew@henderson.com>
To: "technical@schluter.co.uk" <technical@schluter.co.uk>
Date: 22/10/2012 14:39
Subject: Ditra Matting advice - Tiling on chipboard with underfloor heating
Thank you for your enquiry.
Prior to laying Schlüter®-DITRA the floor should be even, rigid and load bearing. The use of a spreader plate system precludes the use of noggins to support the board joints, these are required to ensure a rigid substrate.
Furthermore, Schlüter®-DITRA needs to be bonded to the substrate, chipboard flooring with an impregnation layer does not allow for a successful bond.
We are therefore unable to recommend Schlüter®-DITRA for this application. However, should you require any further assistance in the future please feel free to contact us here at Bardon 22.
Yours sincerely
Andrew Curry
Trainee Business Development Manager
Schlüter-Systems Ltd
Units 4-5 Bardon 22 . Beveridge Lane
COALVILLE . Leicestershire . LE67 1TE
Tel: +44 (0) 1530 813396
Fax: +44 (0) 1530 813376
Email: sales@schluter.co.uk
Web: www.schluter.co.uk . www.bekotec-therm.co.uk . www.kerdi-board.co.uk
Co Reg No: 2853384 . VAT No: 616 7336 35
This email is strictly confidential and intended solely for the person or organisation to whom it is addressed. It may contain privileged or confidential information. If you are not the intended recipient please notify us as soon as possible. In this event you should not copy, distribute or otherwise act on the content hereof. All email traffic through Schlüter-Systems Ltd is checked with anti-virus software. Any views or opinions presented are solely those of the author and do not necessarily represent those of the company.
From: Michael McAndrew <Michael.McAndrew@henderson.com>
To: "technical@schluter.co.uk" <technical@schluter.co.uk>
Date: 22/10/2012 14:39
Subject: Ditra Matting advice - Tiling on chipboard with underfloor heating
Good afternoon,
My builder is installing a wet under floor heating system to the suspended floor in my new ground floor extension (polypipe spreader plates).
He is then going to lay 22mm weatherproof chipboard onto the joists. I want to have the floor tiled, but want to make sure I specify the correct construction and to make sure this will not adversely affect the under floor heating.
1. Can you recommend what products I should be used to prepare and bond the Ditra matting to the chipboard?
2. Would the chipboard need to be prepared in anyway (somebody suggested the weather proof surface would have to be sanded to get a good bond)?
3. Can you recommend what adhesive and grout I should be used to bond porcelain tiles to the Ditra matting?
4. Would you expect the matting to reduce the efficiency of the UFH?
Thanks in advance for your advice,
Regards,
Michael McAndrew
Sunday 21 October 2012
Floor Insulation Part 2
Got all the gaps in the floor sealed. It took me a full day to seal all the gaps using expanding foam and mastic sealler, but I'm comfortable it will nice and cosy now once the underfloor heating is in, not to mention saving me a few bob in the long run!
The builder didn't seem inclined to insulate between the last joist and the wall. To avoid 'thermal bridging' I filled the narrower of the gaps with expanding foam and the larger gap with Cellotex.
That expanding foam is messy old stuff, but it's effective. No drafts will be getting through this floor!
Nick hsa constructed a temporary roof until the gazing arrives - but it seems to be letting in a worrying amount of water! And looks like plenty more rain on the way :-(
I wasn't best pleased that there were several small sections of insulation board which were unsupported underneat by battons. These fell through the first time I jumped on the floor. Had to sort them out myself by putting nails into the joists
The builder didn't seem inclined to insulate between the last joist and the wall. To avoid 'thermal bridging' I filled the narrower of the gaps with expanding foam and the larger gap with Cellotex.
That expanding foam is messy old stuff, but it's effective. No drafts will be getting through this floor!
Nick hsa constructed a temporary roof until the gazing arrives - but it seems to be letting in a worrying amount of water! And looks like plenty more rain on the way :-(
Nick can't take the scaffolding down until the coping arraves (should be this week hopefully).
No sign of the plummer yet.......................................
Subscribe to:
Posts (Atom)
















